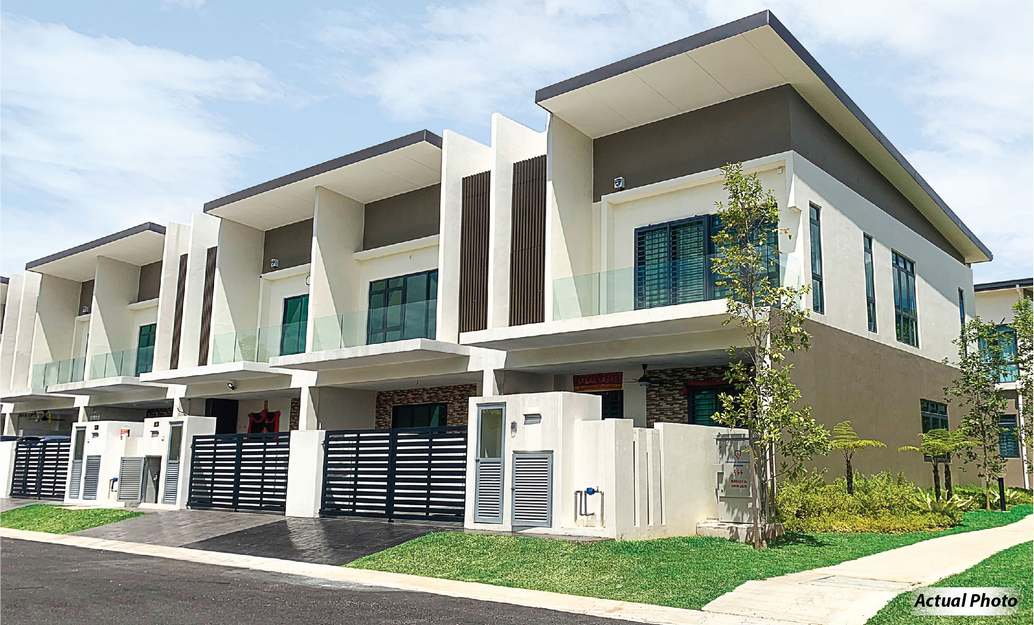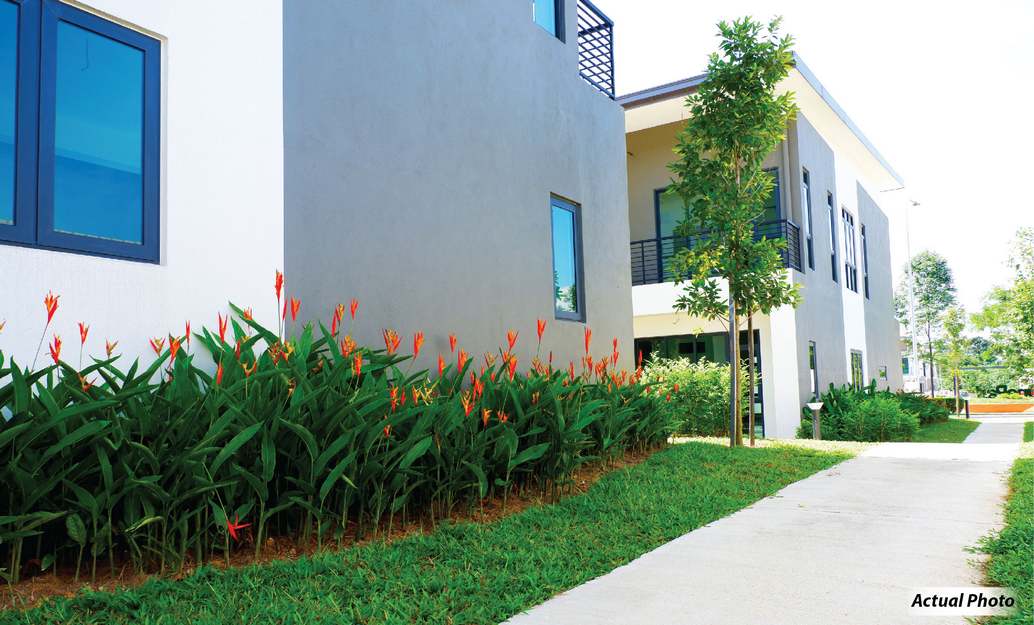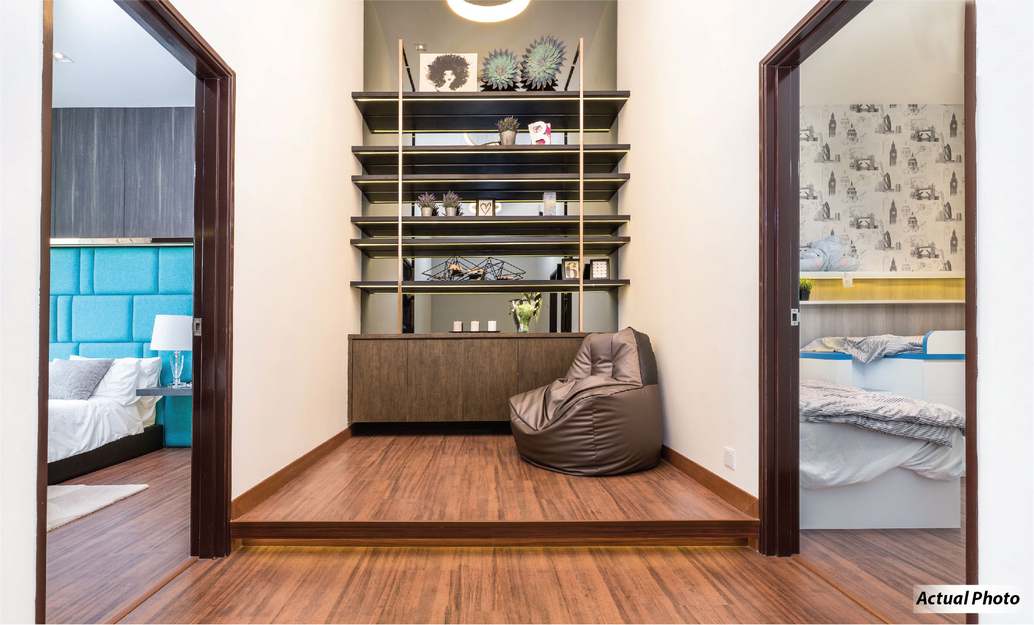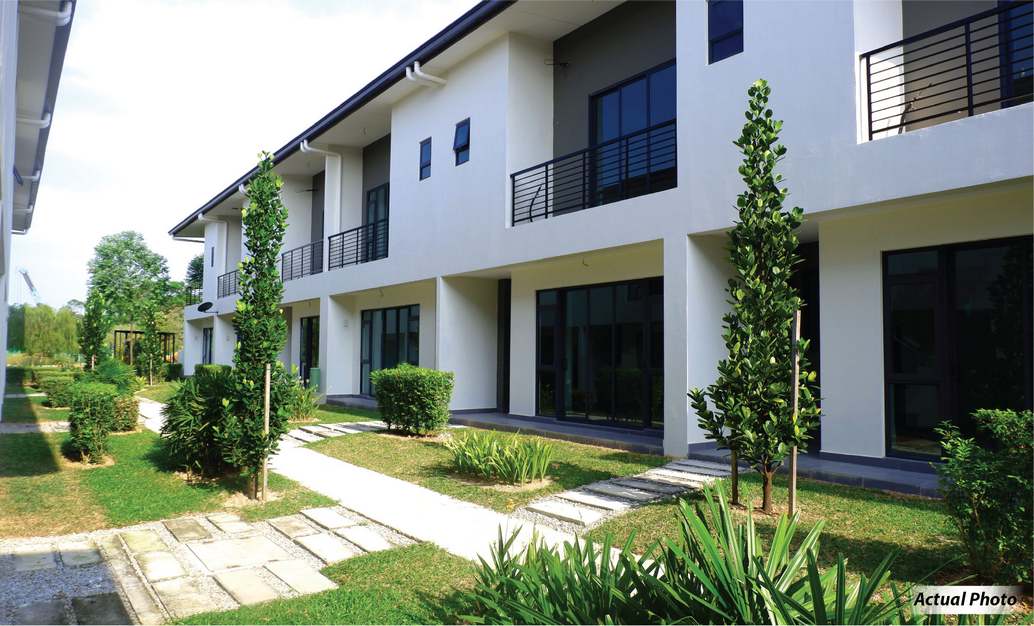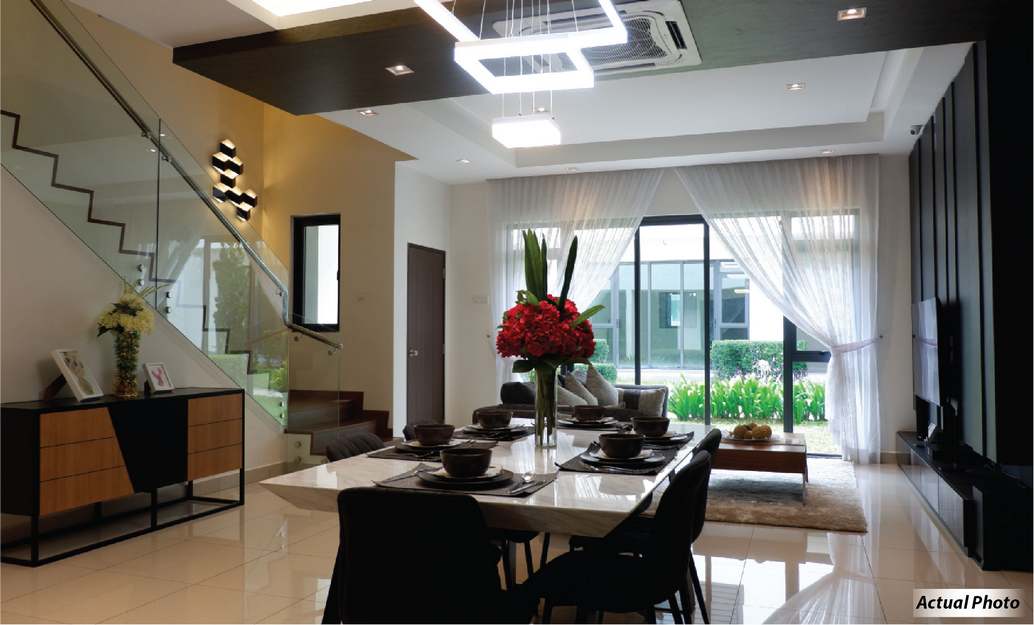


OnePark
(Phase 1)


the place where home owners own a park
OnePark, a gated and guarded residential development comprises of 250 units double-storey terrace house, of which OnePark Phase 1 Parcel 1 (137 units) was completed with Certificate of Completion and Compliance on 9 August 2019. In 2020, two (2) prestigious awards was bestowed by StarProperty onto OnePark Phase 1 Parcel 1, namely (1) The Best Security Features Development, The Safe Haven Award; and (2) The Best Quality and Furnishing Development, The Class Act Award.

Awards & Accolades
The Safe Haven Award, also known as The Best Security Feature Award, awards projects that provides both physical and natural barriers, as well as employment of private security for a secred living environment for the residents.
The Class Act Award, also known as The Best Quality Finishing Award, recognizes projects that not only have beautiful aesthetic but also with functional design executed to perfection.
unique features


 Melwood (22’x65′) (2,266 – 2,837 sf)
Melwood (22’x65′) (2,266 – 2,837 sf)

 Baywood (22’x65′) (2,168 – 2,799 sf)
Baywood (22’x65′) (2,168 – 2,799 sf)







